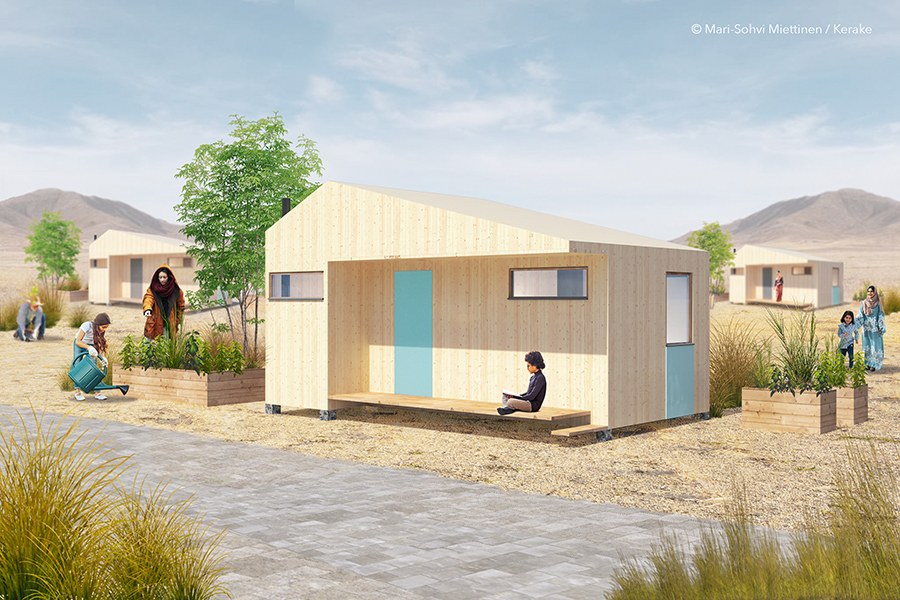Wood is a sustainable construction material for refugee camps and helps to create a homelike environment

The type of temporary housing that refugees are provided with has an impact not only on the people but also on the environment.
“In addition to protecting refugees’ human rights and meeting their basic needs, it is also becoming increasingly important to consider the environmental impact of displacement,” says Mari-Sohvi Miettinen, architect and university instructor in the Faculty of Built Environment at Tampere University.
Miettinen was part of a team of researchers that conducted the Low-carbon Construction in Developing Countries (KERAKE) project, which was completed at the end of 2021. The team developed a concept of a removable, flexible, modular wooden building suitable for developing countries and reconstruction areas. As the goal was to use low-carbon building solutions and materials, the team opted for a wooden construction, because wood absorbs and stores carbon dioxide from the atmosphere. The result is the Arbo Shelter concept: a wood-framed, flexible and recyclable single-family unit for transitional housing measuring 21 square metres. The concept is based on Finnish wood-building expertise.
Instead of providing emergency accommodation, the Arbo Shelter is designed to meet more long-term housing needs arising from conflicts or natural disasters. Displaced people can end up spending years or even decades in exile.
The Arbo Shelter combines a number of elements that are important when living in a refugee camp. The small space contains an open-concept kitchen and living room, a deck, a dry toilet, an alcove and a loft.
“We placed a special emphasis on ensuring that the residents can enjoy at least some privacy despite the tight quarters. Unlike the containers that are generally used for in refugee camps, for example, in Turkey and Jordan, the wooden housing unit helps to create a more homelike atmosphere under the stressful circumstances,” Mari-Sohvi Miettinen notes.

Easy to assemble and adjust
The Arbo Shelter is built from cross-laminated timber (CLT), multilayer board, lightweight timber or wave layered timber. As the elements are durable but relatively lightweight, the shelter can be easily disassembled, reused and adjusted, for example, by combining multiple units into one larger unit. It is easy to work the wood on site, and the residents can also make adjustments to the unit to meet their own preferences.
“The choice of the structural material depends, among other things, on location: large CLT elements can only be transported by road but can be quickly assembled. Smaller elements, such as lightweight timber, are ideal for locations that are difficult to reach. It is important that the elements can be easily transported, because one of the reasons why we designed a prefabricated shelter was not having to use locally sourced wood, which may be a scarce commodity.”
The eco-friendly, low-carbon concept goes beyond the choice of building materials.
“Solar energy is used for heating and cooking. As for sanitation, it might be possible to convert sewage sludge into fertiliser to support local food production,” Miettinen says.
The final report of the KERAKE project (in Finnish) brings together all the materials compiled during the project. The materials are now freely available to companies that are interested in refining the concept and moving into the pilot testing and product development stage.
“The KERAKE team continues to develop innovative wood building solutions. For example, our ongoing TAKO and JOTAR projects explore the themes of low-carbon and flexible construction from the perspectives of dwellers’ well-being and the health benefits of wood,” Mari-Sohvi Miettinen says.
The KERAKE project was funded by the EU, the City of Seinäjoki and the Regional Council of South Ostrobothnia. Besides researchers, the project involved a number of partner companies, such as CLT Finland, Alavus ikkunat, GR Group and Luoman puu.
Read the final report of the KERAKE project (in Finnish).
Text: Sanna Kähkönen
Photo: KERAKE project





